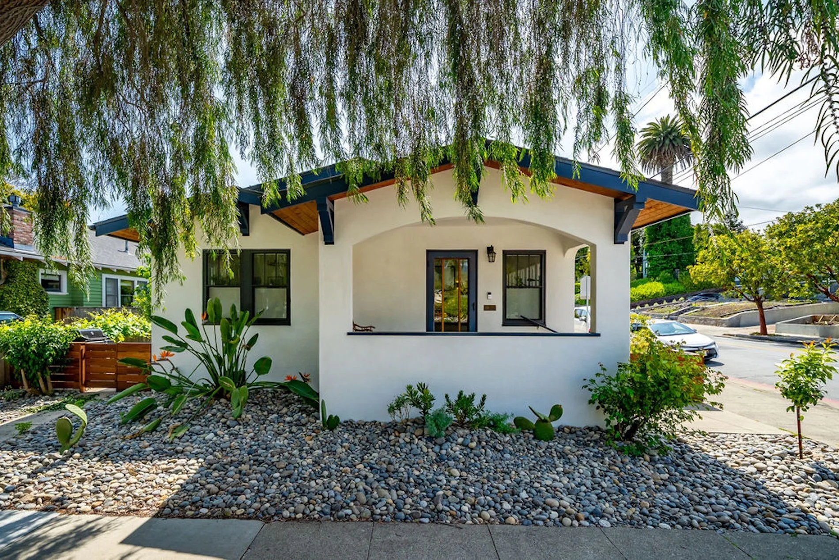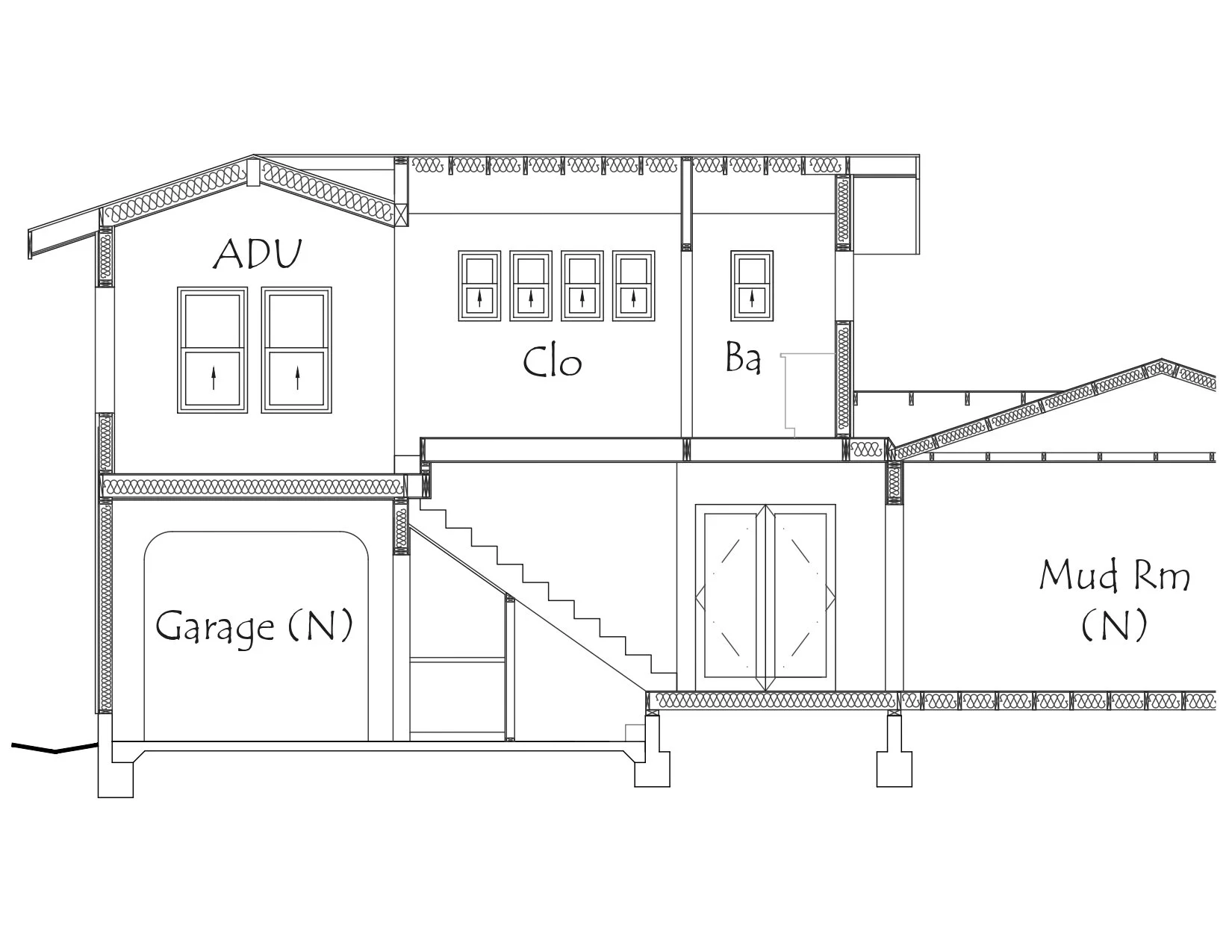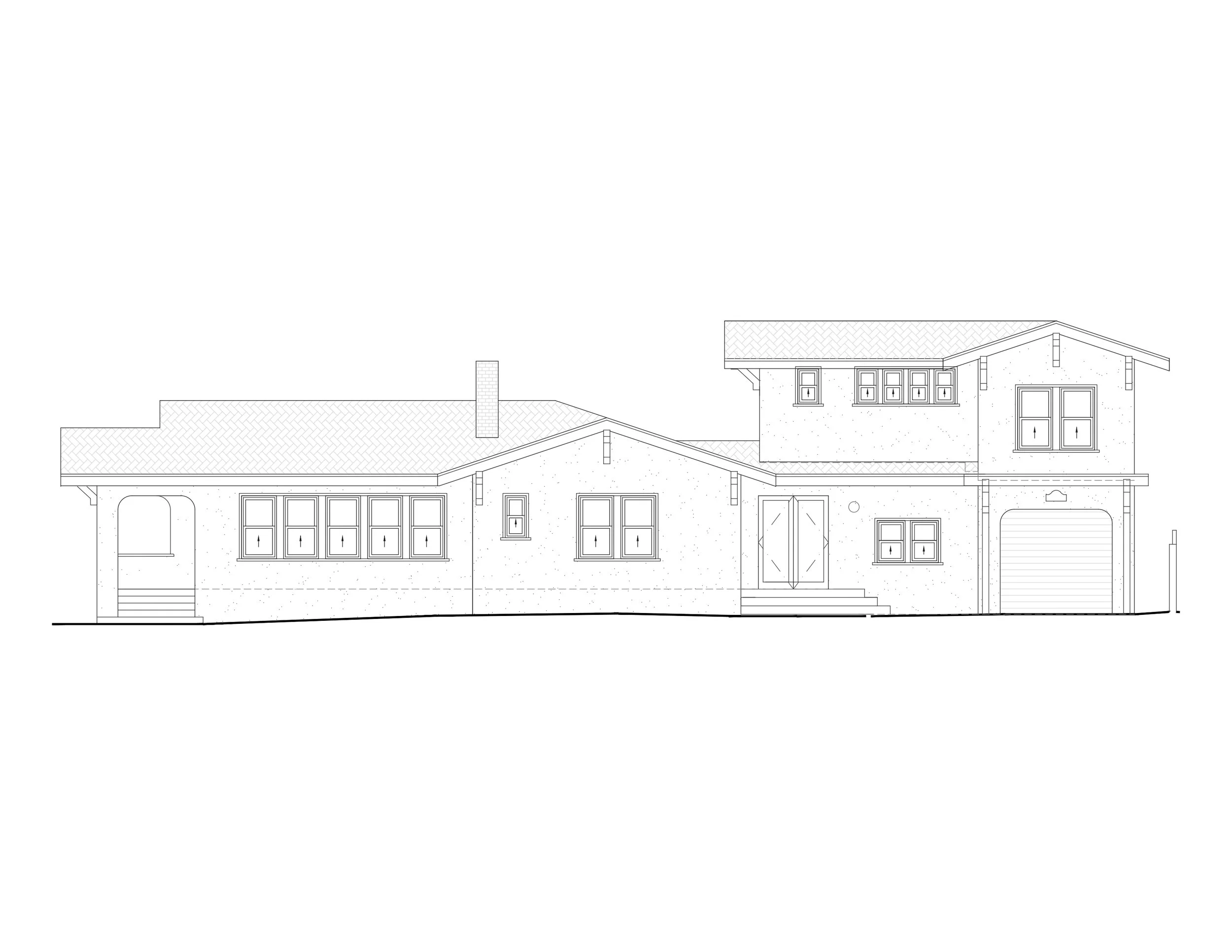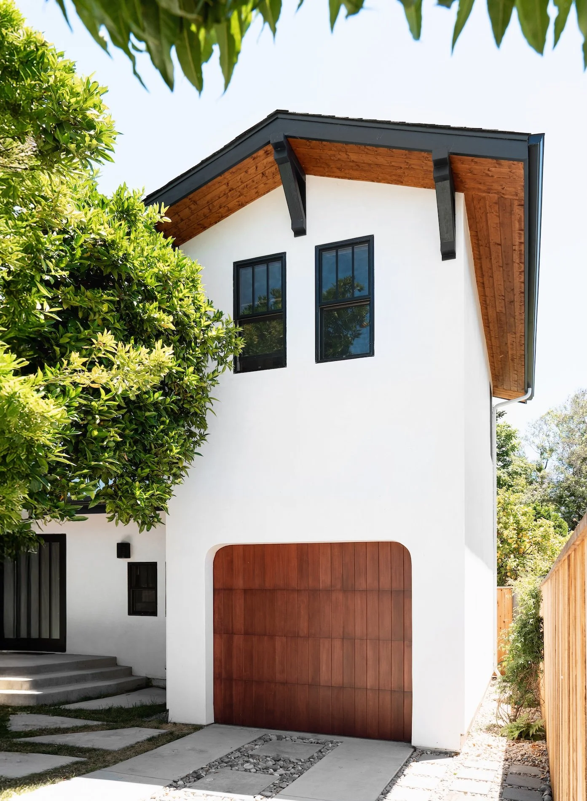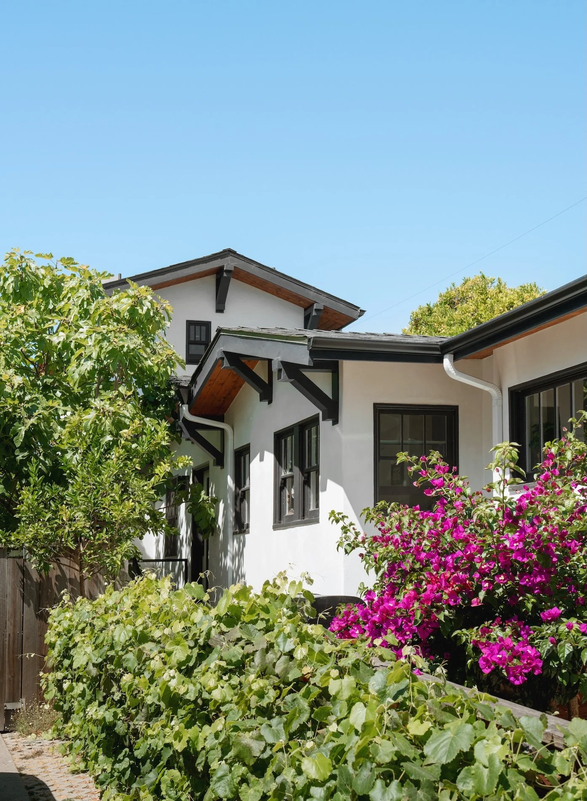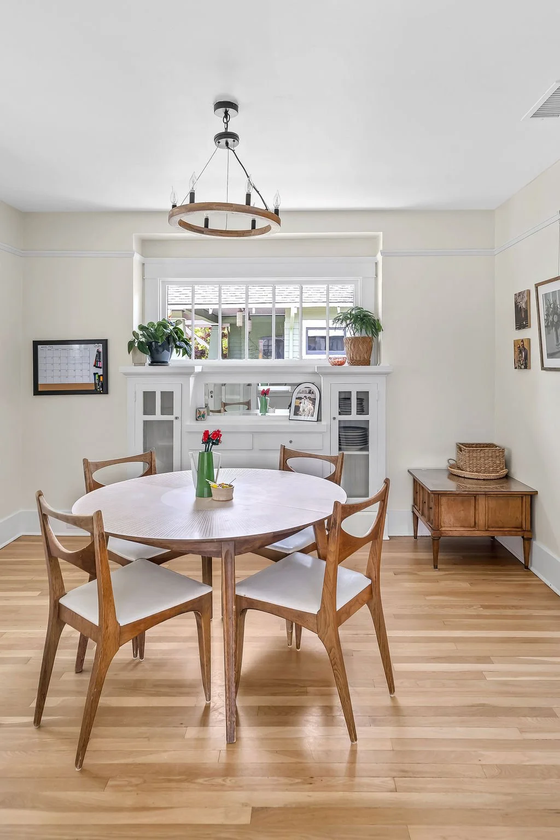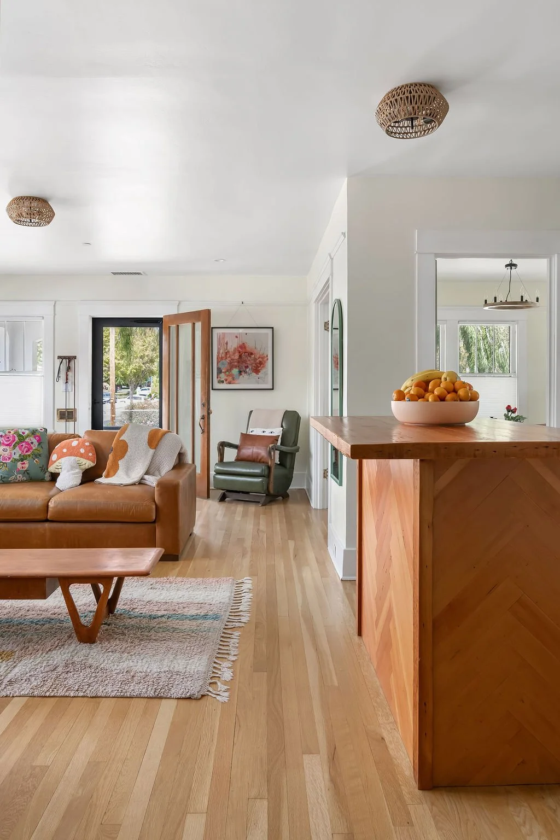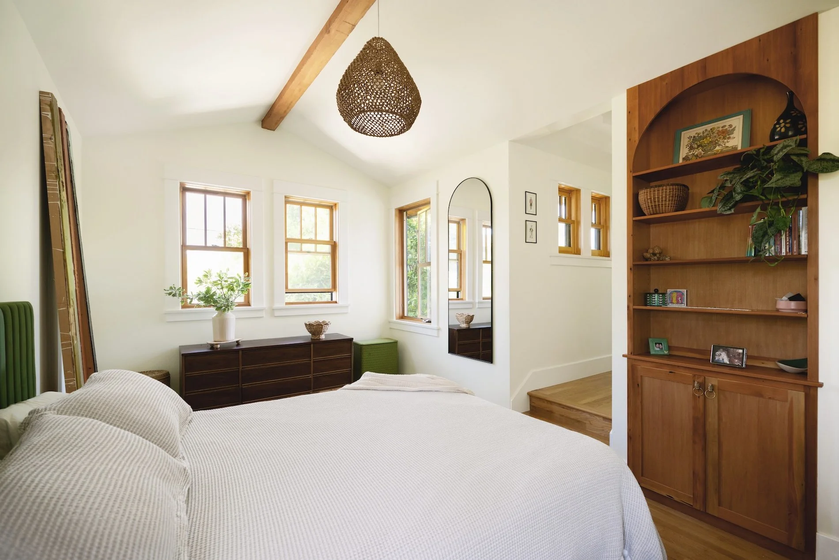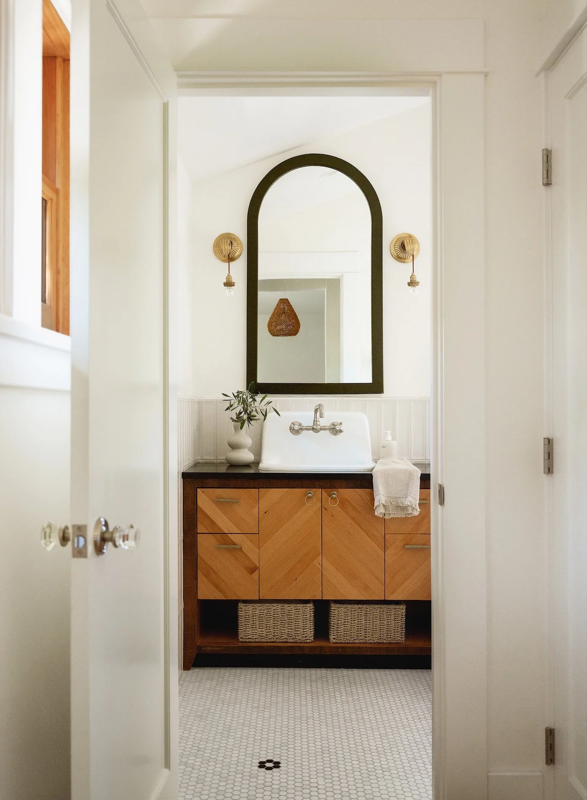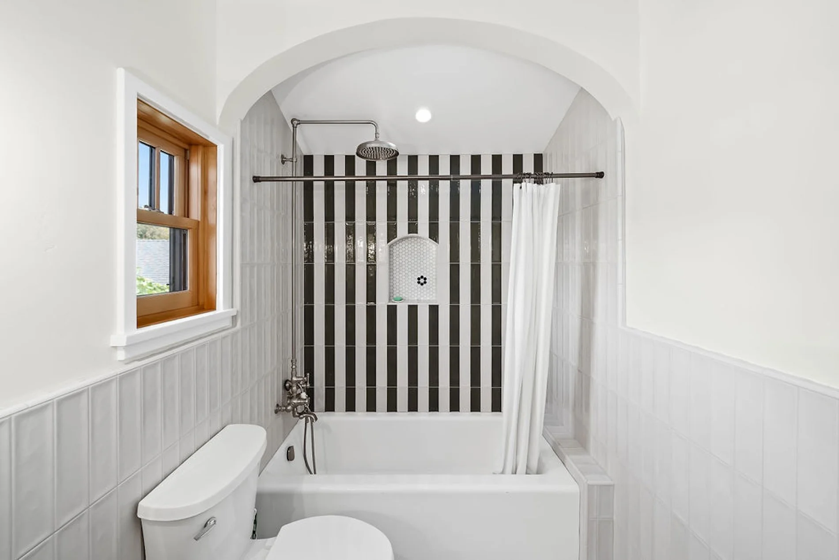BUCHON ADU
San Luis Obispo, CA
This 1922 Craftsman bungalow with Spanish eclectic features is in Old Town SLO and is on the City’s Contributing resource list. The parcel size is substandard (3825 sf) and a giant old citrus tree occupies most of the yard. The owners’ design goals were to add additional living space over the garage, connect the primary dwelling to the garage with a mudroom, and preserve the lovely old tree. They had hoped to keep the existing detached garage, but it encroached into both side and rear setbacks. So, for structural and fire safety reasons, it had to be demolished. The new structure was placed 3’ away from the property lines.
The addition was designed to match the original home in terms of scale, massing and architectural details. The new ADU incorporates similar features such as arches, corbels, window style and pattern and exterior finishes.
The project was subject to a rigorous planning approval process and scrutiny by the Cultural heritage committee, which added 9 months to the process. Construction began just as our client’s first baby was born.
Project Role: Architect
Completed: 2024
Project Size: 539 sf added to original 1224 sf home
Structural Engineer: Stork Wolfe & Associates
Contractor: Steve Simoulis, Seven Peaks Construction
Photo Credits: David Lalush, Lisa Maksoudian

